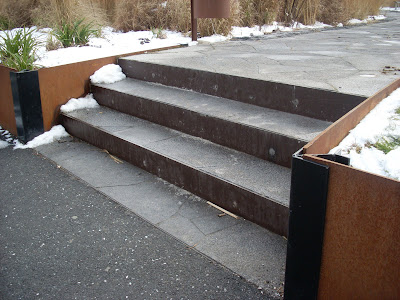skip to main |
skip to sidebar
Bringing the 1:50 sketches to a total of six. Tried to show wider context in the last.


Planting plan complete with attached schedule as well as full Hardworks key plan with all details keyed out and referenced. Managed to get it all on.


1:200 lighting plan completed - with the plan showing through ever so slightly, and managed to turn my hand text white! Re-print of 1:500 Masterplan for the exhibition along with new annotation.


Reprinted with adjusted annotation and new title blocks - going to trim them this time so will fit easier on the wall at the exhibition. 
Prefer working at this scale, individual plants created from a palette of watercolour swatches, mainly stipples, as well as splashes/ flecks of colour. Specimens created from views of the particular shrub, just cropped and rotated. Has come out quite well. Have finished the plan with shadows and all now - quite like this scruffy look..

Sketches on A4 trace. Took two or three overlays on each to end up with the final sketch, composed them from a blank sheet, an improvement on my last set.

Used watercolour swatches this time, scanned in and used as patterns, then gave the shapes rough edges to show planting intention.
Have accumulated various swatches for the re-render of the 1:200 plan. More to come...

Area being the terrace to the east of the house, along with the Upper Terrace garden.

Improvement on the last ones, slightly more detailed technique. Not fully cracked the range of planting styles i hoped to convey but hey ho, getting there.













 Only minor issue is the small sub station in the south east corner which needs access for the transformer to be changed. Being south faced, should be a nice project.
Only minor issue is the small sub station in the south east corner which needs access for the transformer to be changed. Being south faced, should be a nice project.
 1. Cut out cardboard sections to achieve a to-scale representation of the landfall.
1. Cut out cardboard sections to achieve a to-scale representation of the landfall. 2. Attach the sections, in order, to a base.
2. Attach the sections, in order, to a base.  3. Paper mache the sections to the base, becoming more rigid.
3. Paper mache the sections to the base, becoming more rigid. 4. Fill the voids with newspaper creating the mass of the land. Pack well to eliminate air gaps.
4. Fill the voids with newspaper creating the mass of the land. Pack well to eliminate air gaps. 5. Determine the shape of all flat areas around the house and create a flat base (at the finished floor level of the house, here being 115.85), enabling you to accurately build the terrace areas up in layers.
5. Determine the shape of all flat areas around the house and create a flat base (at the finished floor level of the house, here being 115.85), enabling you to accurately build the terrace areas up in layers. 6. Add the next terrace level to the base area, and scale and position the house. Here being made from foam board.
6. Add the next terrace level to the base area, and scale and position the house. Here being made from foam board. 7. Add remaining hard components - walled garden terraces and perimetre wall and indoor pool.
7. Add remaining hard components - walled garden terraces and perimetre wall and indoor pool.  Garden of the giants - situated near EuroLille station. The garden was pointed out to us due to it being fairly new and for us to take note of the well designed details. The planting was still fairly young with some structures still to be covered by climbers etc. And being closed we weren't able to access the inner area.
Garden of the giants - situated near EuroLille station. The garden was pointed out to us due to it being fairly new and for us to take note of the well designed details. The planting was still fairly young with some structures still to be covered by climbers etc. And being closed we weren't able to access the inner area.
 Detailed railings conveying plant/ stem forms.
Detailed railings conveying plant/ stem forms. The same paving material but with different stippled techniques applied. Proved effective underfoot.
The same paving material but with different stippled techniques applied. Proved effective underfoot. Cor-ten steel used throughout the scheme, for screening and low retainers.
Cor-ten steel used throughout the scheme, for screening and low retainers. Planting shows strong verticality through grasses and bamboos which worked well with the structure and height of the surrounding commercial buildings.
Planting shows strong verticality through grasses and bamboos which worked well with the structure and height of the surrounding commercial buildings. Small details are important - chamfered edges to protect ones shins.
Small details are important - chamfered edges to protect ones shins.



